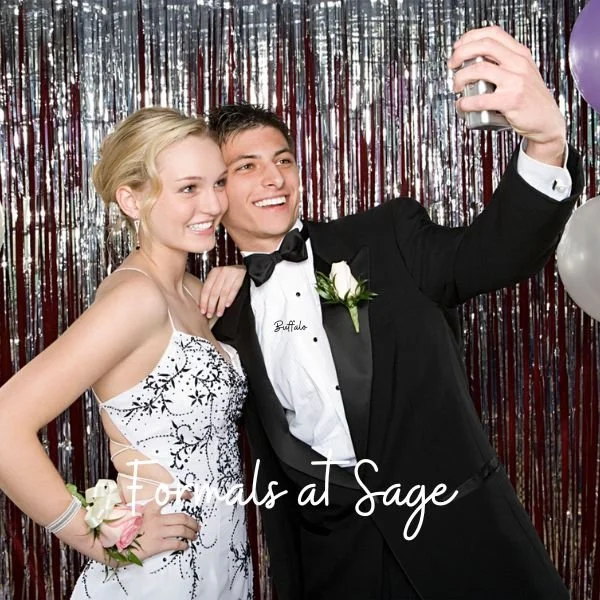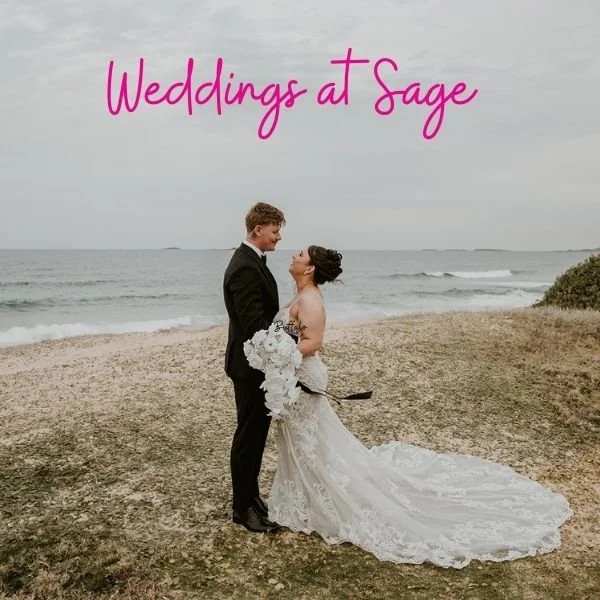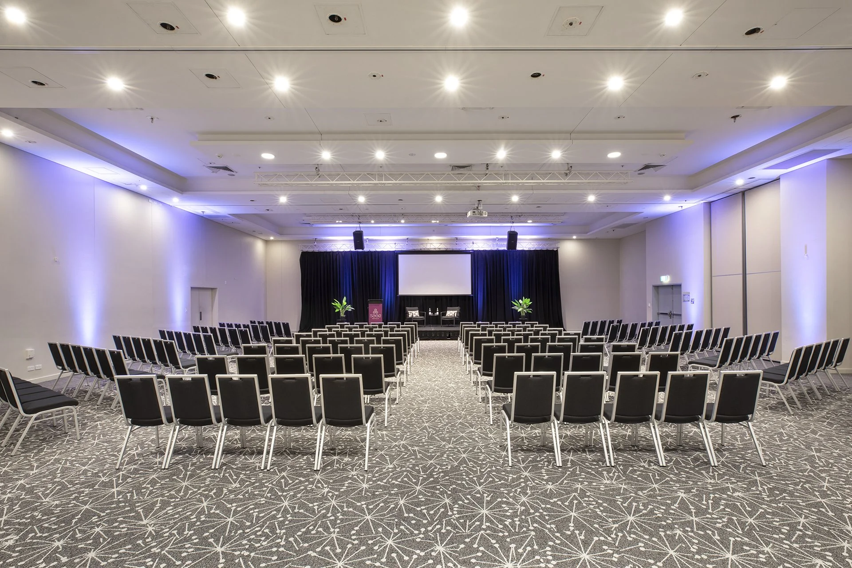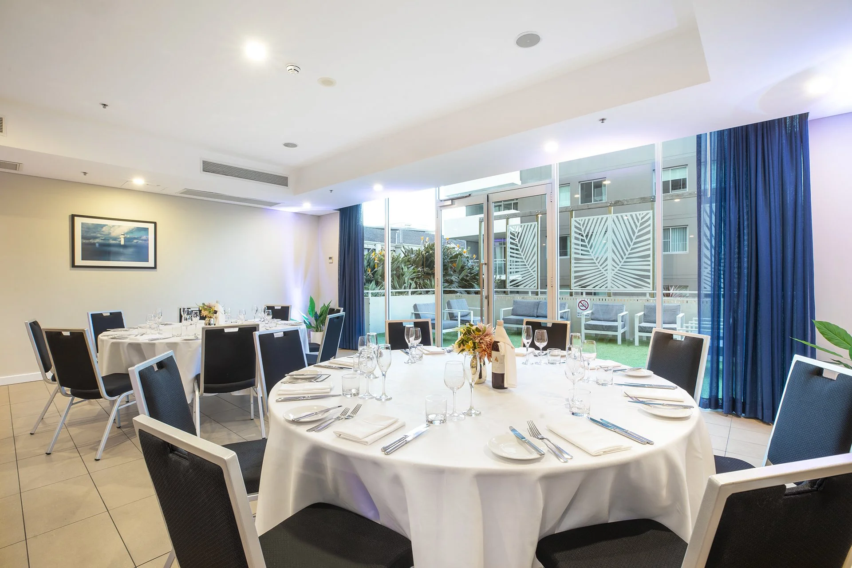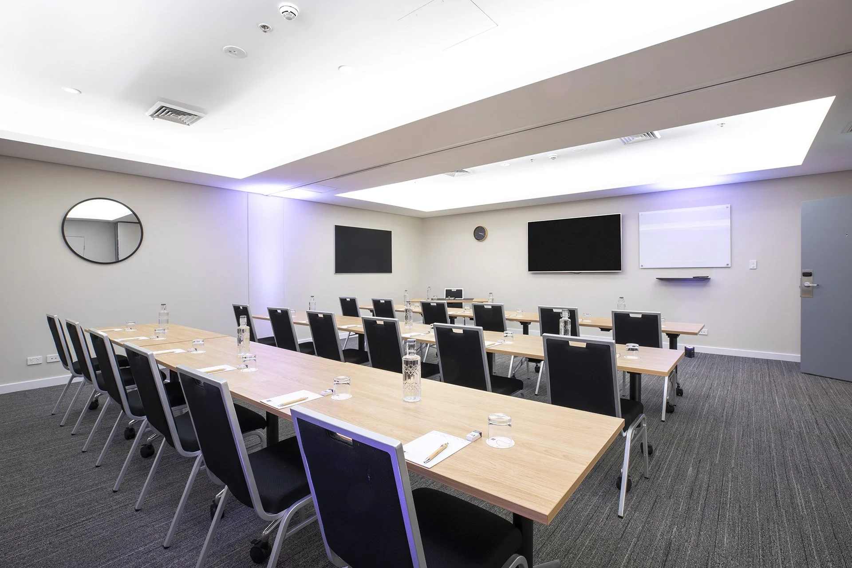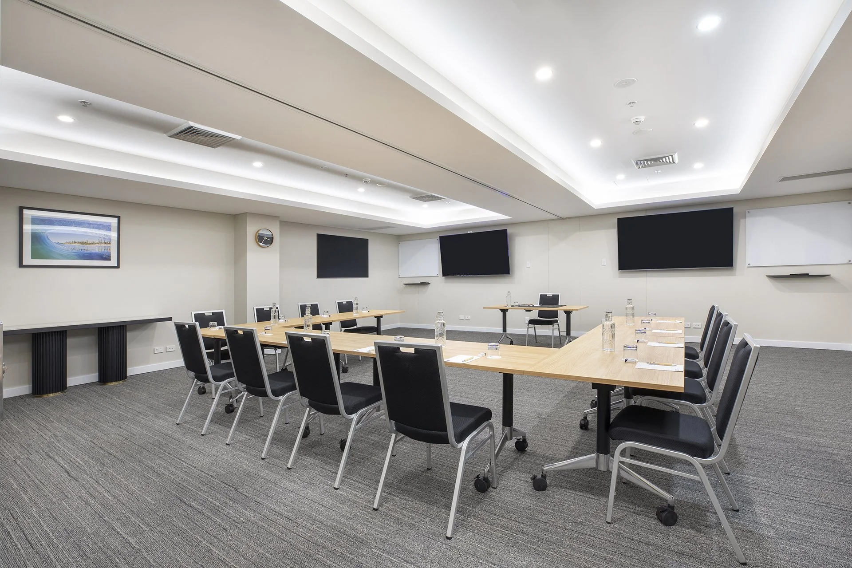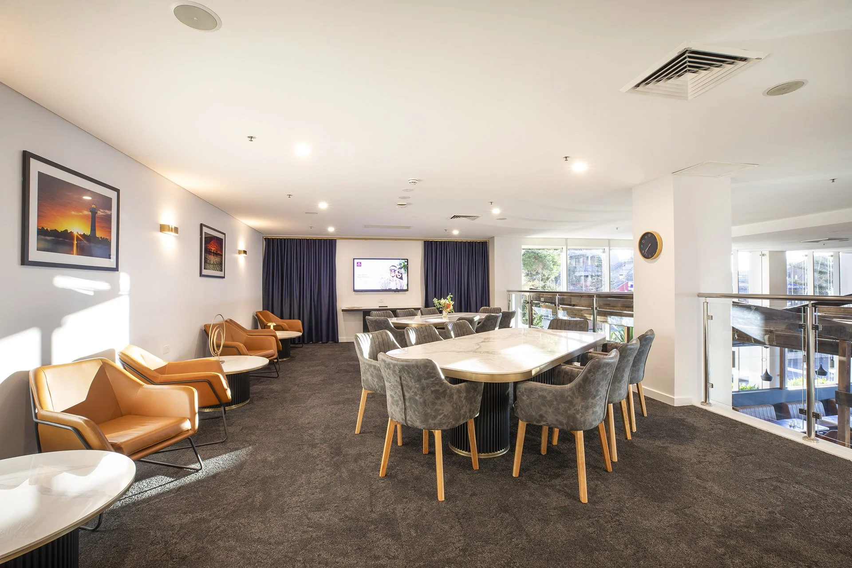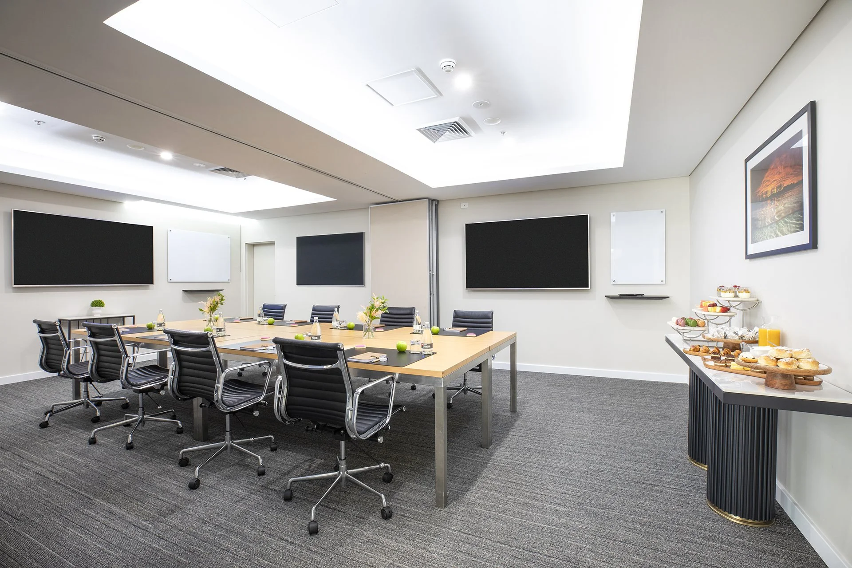next story group ➔ SAGE hotels ➔ sage hotel wollongong ➔ Functions & Groups
Versatile Event Spaces
Set against the stunning backdrop of Wollongong’s pristine coastline, Sage Hotel Wollongong offers the perfect blend of location, comfort, and functionality for your event.
Just steps from the golden sands and surf of City Beach, and directly opposite the WIN Sports & Entertainment Centres, our venue places you at the heart of the city’s vibrant energy.
With modern conference facilities, exceptional hospitality, and a central location just a short walk from local cafes, restaurants, and shopping, we’re here to ensure your event is as seamless as it is memorable.
Explore Venues
grand pacific ballroom
Make a statement in our Grand Pacific Ballroom — a spacious, elegant venue with 4.5m high ceilings and capacity for up to 220 guests banquet-style.
Guests also enjoy access to a 90m² pre-function foyer, ideal for welcome drinks or trade displays. Audio Visual inclusions feature a 12ft flown screen and data projector with standard HDMI connectivity, an 8-piece stage, lectern, and a cordless microphone, providing a seamless and professional experience for any event.
WATERSEDGE ROOM
The elegant Watersedge Room is bathed in natural light, with north-facing floor-to-ceiling windows overlooking the pool and terrace. It offers private access to the West Terrace for fresh air and outdoor enjoyment, and can be subdivided with soundproof walls for use as a breakout space, dining area, or dance floor.
Audio Visual features include an 11ft flown screen and data projector with standard HDMI or screen mirroring capabilities, a lectern, and a corded microphone.
VISTA ROOM & TERRACE
The Vista Room & Terrace is a popular choice for intimate celebrations – from birthday and anniversary gatherings to high teas and private lunch meetings.
The room is equipped with a 75” LED TV with standard HDMI connectivity and features two wall-mounted glass boards, making it equally suited to both social events and small business gatherings.
FIVE ISLAND RESTAURANT & TERRACE
Bathed in natural light from its striking double-height floor-to-ceiling windows, the Five Islands Restaurant & Terrace is perfect for weddings, celebrations, and social gatherings.
It also opens out onto a spacious terrace, adding 70 sqm of alfresco dining space with views over the vibrant South Beach precinct.
FORESHORE ROOM
The Foreshore Room offers a versatile space ideal for board meetings, training sessions, lectures or networking events.
Featuring a 75” LED TV with standard HDMI connectivity for crisp, clear presentations, and a wall-mounted glass board for notes or visual aids, the room is well equipped for impactful and productive sessions.
A soundproof dividing wall allows the space to be split into two equal rooms – perfect for breakout groups or running simultaneous sessions.
escarptment room
Designed for productivity, the Escarpment Room is ideal for training sessions, lectures, or networking events. It features dual 75” LED TVs with standard HDMI connectivity, along with two wall-mounted glass boards, a pin board, and whiteboard with markers — providing all the tools needed for a seamless and engaging meeting experience.
A soundproof dividing wall allows the space to be split into two, making it perfect for breakout sessions or concurrent discussions.
the loft
This inviting, relaxed dining and lounge space is situated on the 2nd floor overlooking our hotel lobby. Ideal for group dining, high tea, or simple social gatherings, The Loft provides an exclusive yet open area that keeps your guests connected to the hotel’s lively social atmosphere.
The space also features a 75” LED TV with standard HDMI connectivity, adding a modern touch for presentations, slideshows, or background visuals.
SUBLIME ROOM
The Sublime Room is designed with flexibility in mind – perfect for board meetings, training sessions, lectures or networking events. It features a 75” LED TV with standard HDMI connectivity and two wall-mounted glass boards, providing a practical and professional environment for a variety of event formats.
With a soundproof dividing wall, the space can be easily split into two, making it ideal for breakout sessions or running concurrent meetings.
EXPLORE MORE
Whether you're hosting a corporate gathering, seminar, or celebration, we welcome you to relax, connect, and make the most of everything Wollongong has to offer.



